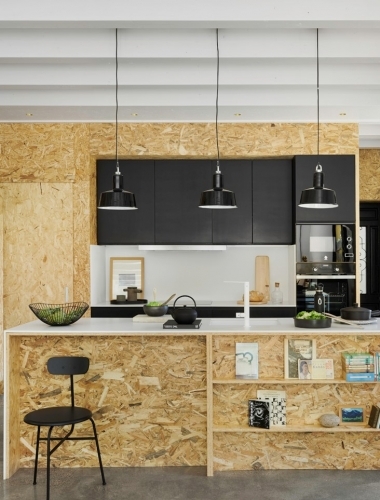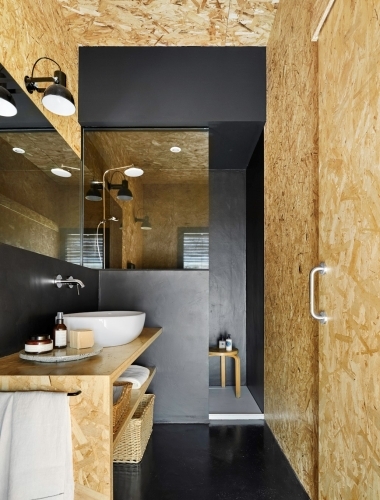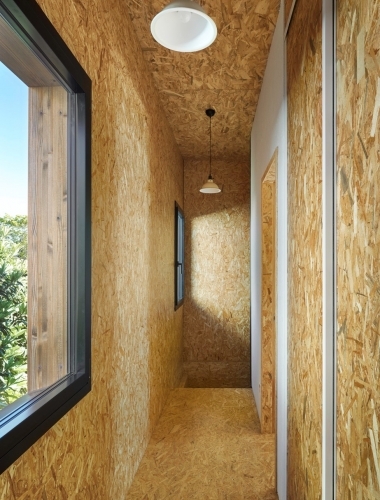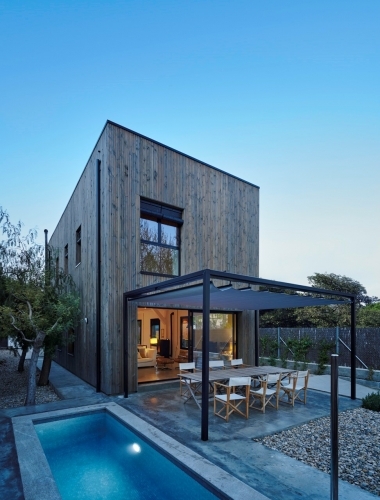SINGLE-FAMILY HOUSE IN MIRASOL
PROJECT DESCRIPTION
Detached house, 133m2 on 2 floors. With 2 bedrooms (2 suites), 2 bathrooms, living room with integrated kitchen and facilities room.
- Ventilated facade with Douglas wood in gray autoclaved.
- Wood fiber insulation.
- Aerothermal for DHW production.
- Pellet stove.
- RPT aluminum exterior carpentry, with double low-emission glass and solar control.
- Alicante blinds and pergola for solar control.
- Flat roof finished with gravels.
- Pool.


















