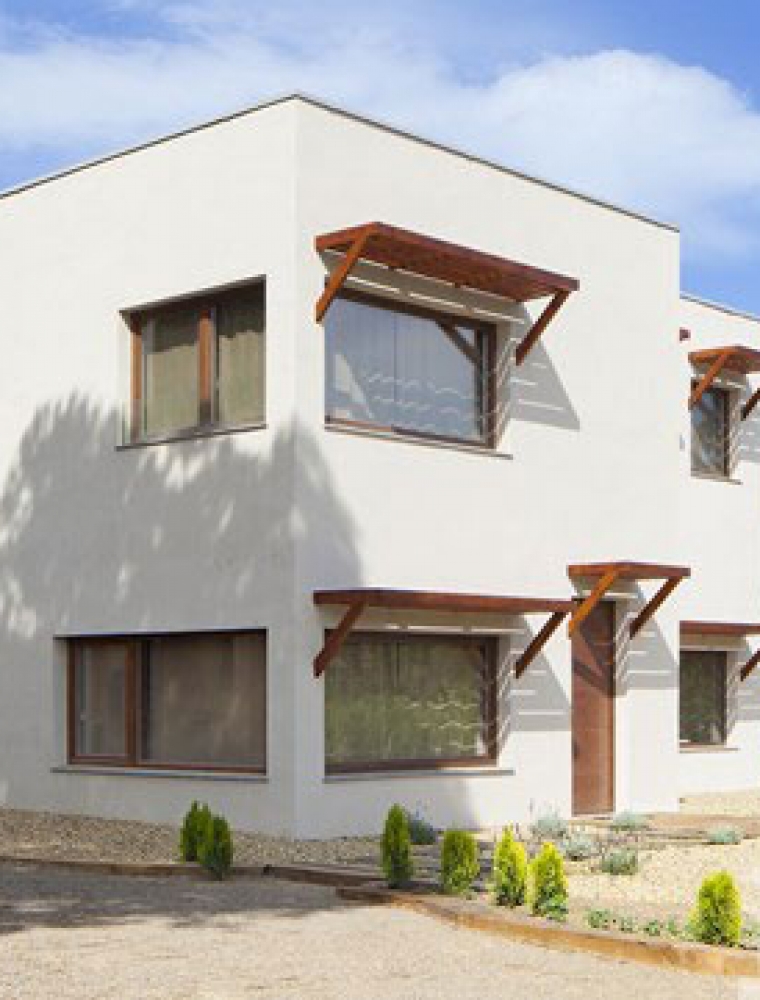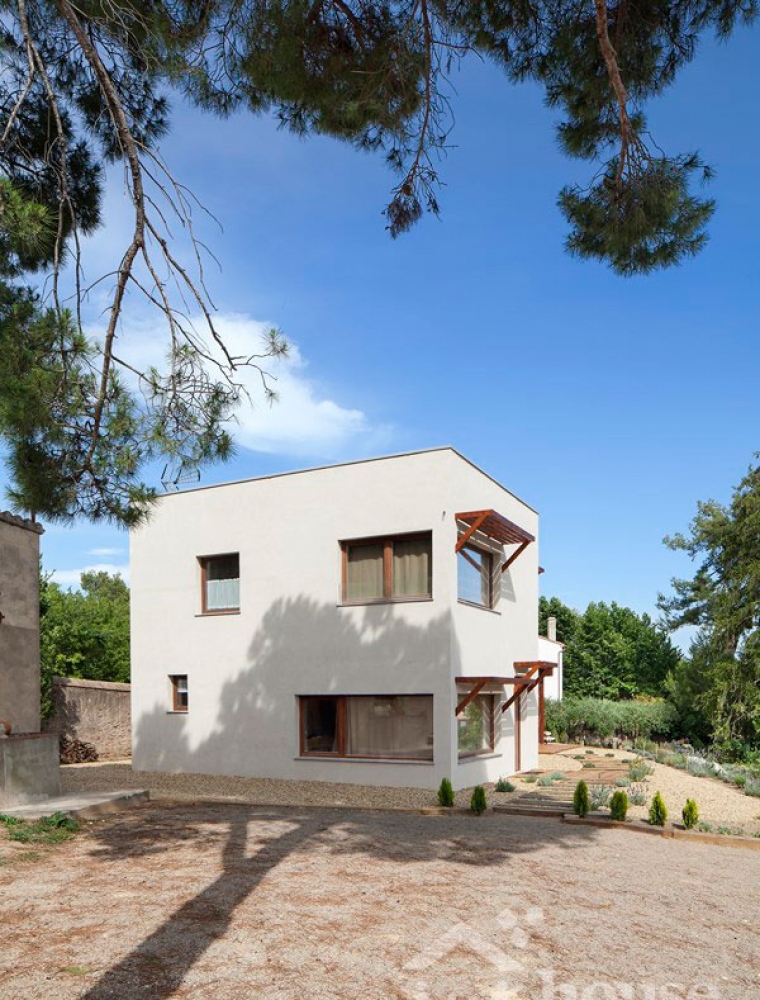HOUSING BEGUES
PROJECT DESCRIPTION
Single-family house, 137m2 on 2 floors and pergola of 13m2, living room with fireplace, American kitchen, 3 bedrooms (1 suite), 2 bathrooms and toilet..
FEATURES AND FINISHES
- Bioclimatic design, geobiological study according to traditional Feng Shui parameters.
- Silicate mortar facade on cork board
- Recycled cotton insulation
- Paints with natural pigments
- Air Renewal System with energy recovery
- Biocompatible electric installation
- Solar panels for domestic hot water
Vivienda Begues







