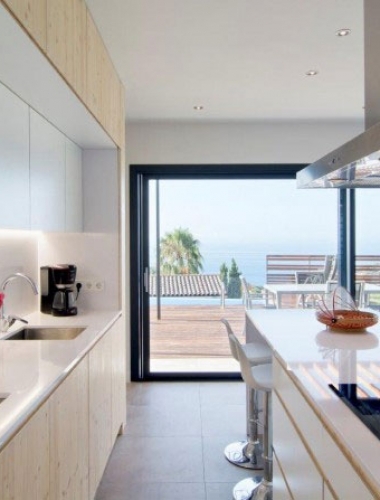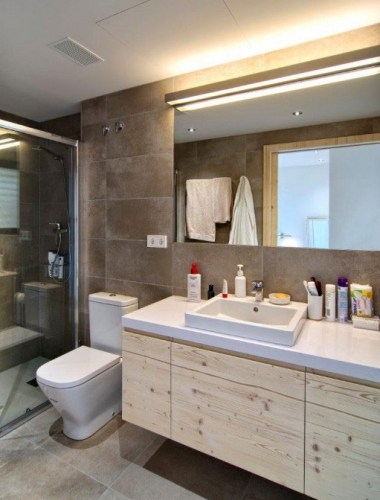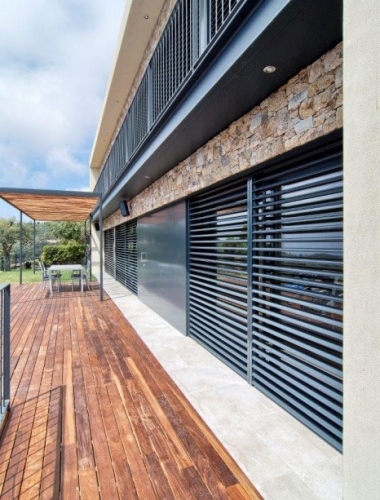HOUSE TOSSA DE MAR
PROJECT DESCRIPTION
Detached House of 180 m2 on 2 levels, with 5 bedrooms (1 suite), 3 bathrooms, toilet, double height living room with fireplace, open dining room-kitchen, parking for 3 cars and lift.
FEATURES AND FINISHES
- Building of almost zero consumption (26Kwh/m2a)
- Energy rating A
- Silicate mortar facade combined with 15 cm solid stone of a nearby quarry
- Recycled cellulose insulation
- Paints with natural pigments
- Air Renewal System with energy recovery + water battery
- Biocompatible electric installation
- Grounding with massa
- Aerothermics for domestic hot water
- Automated adjustable blinds
- Rainwater harvesting



















