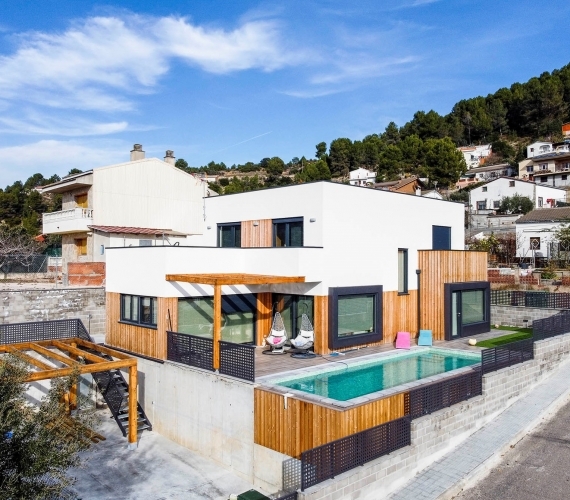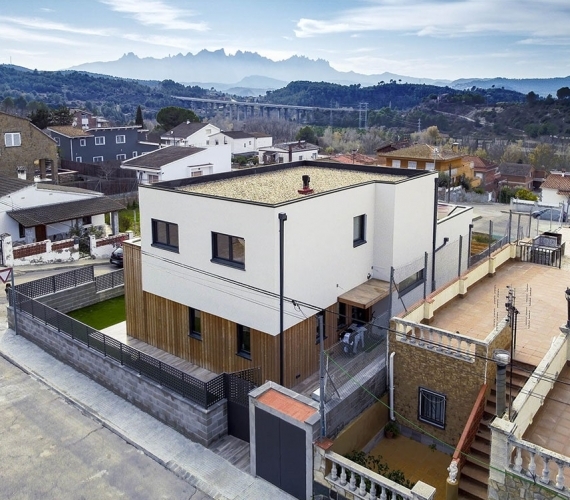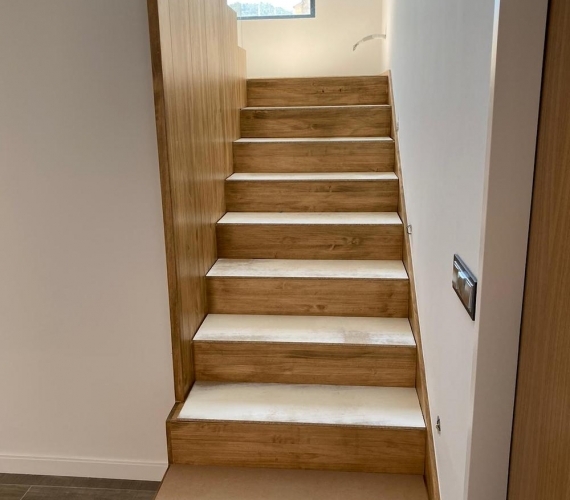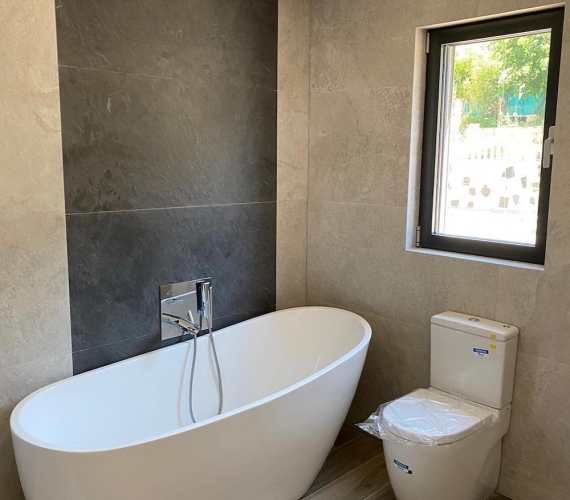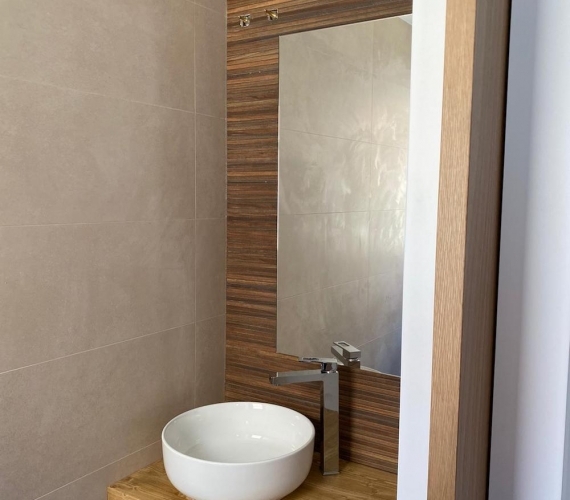VIVIENDA PONT DE VILOMARA
PROJECT DESCRIPTION
Casa unifamiliar biopasiva, con estructura prefabricada en taller, de 181m2 en 2 plantas. Con 4 dormitorios (1 suite), despacho, 2 baños, aseo, salón-comedor, cocina y sala de instalaciones.
FEATURES AND FINISHES
- Facade combined with SATE and ventilated with larch wood.
- Insulation with mineral wool.
- Air renewal system with energy recovery and water coil.
- Aerothermal for DHW and air conditioning by fan coils.
- RPT aluminum exterior carpentry, with double low-emission glass, solar control and mosquito nets.
- 2 walkable terraces.
- Flat roof finished with gravel.
