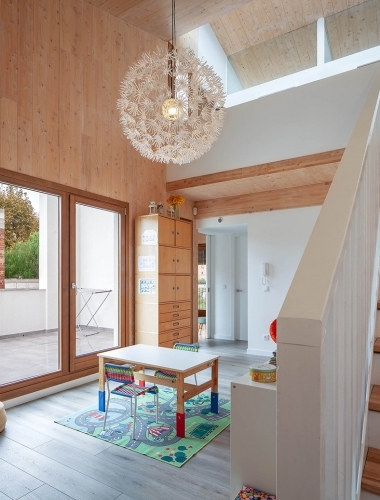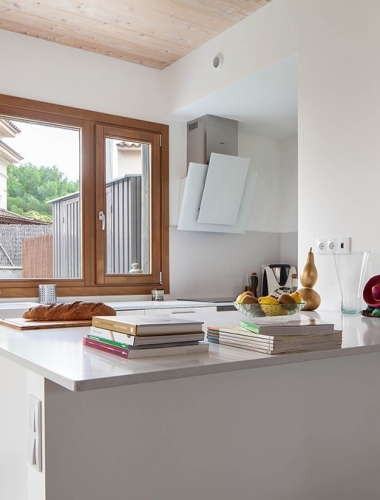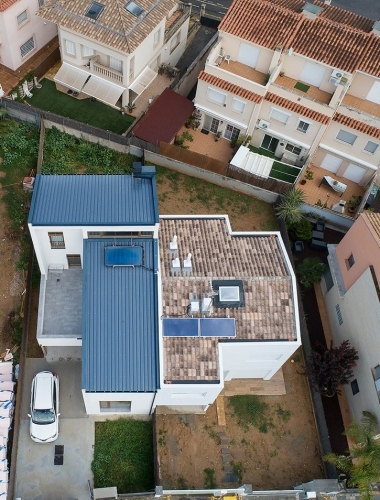HOUSE VILANOVA
PROJECT DESCRIPTION
Detached single-family house, with structure of contralatered wood clt, 175m2 on 3 floors. With 3 bedrooms (1 suite with dressing room), 3 bathrooms, double height living room with integrated kitchen, games room and terrace.
CHARACTERISTICS AND FINISHES
- Combined façade on wood fiber and ventilated with treated wood gray autoclave.
- Exterior insulation with wood fiber.
- Air renewal system.
- Exterior carpentry laminated wood, with double low emissive glass and solar control.
- Sheet metal cover.
- Solar plates for acs.























