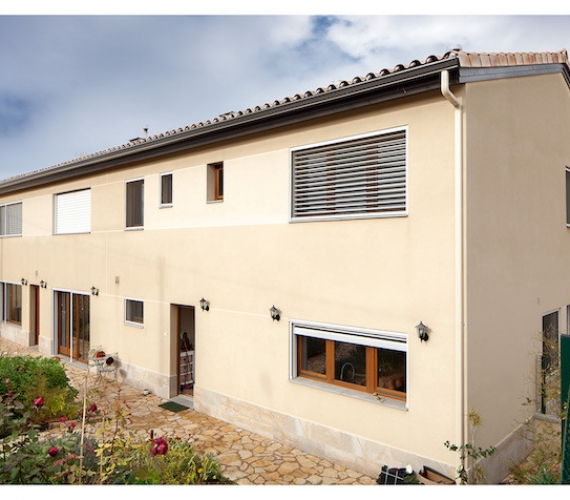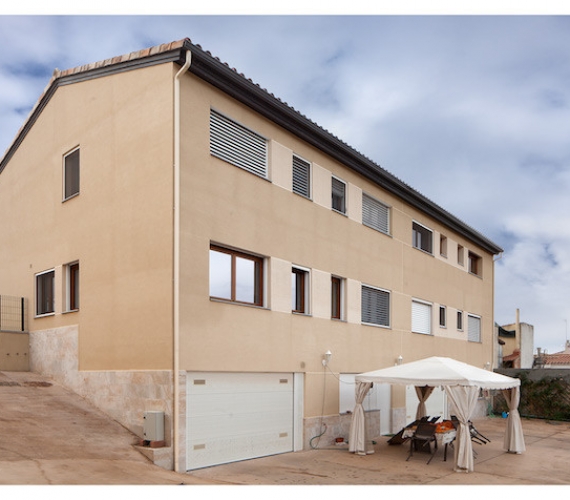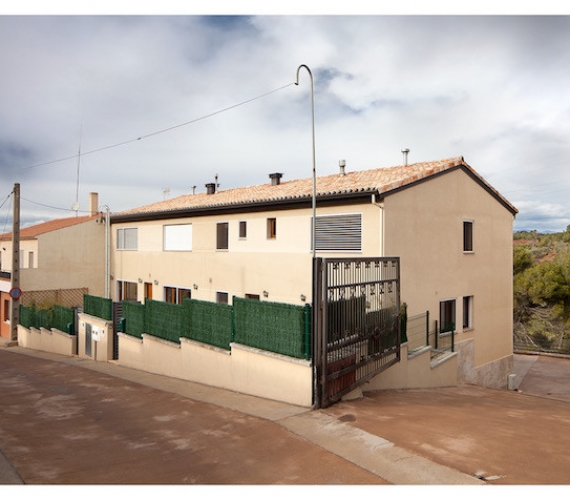2 TERRACED HOUSES (EL PAPIOL)
PROJECT DESCRIPTION
Total area 600m2. Each house has a garage, basement, engine room, large kitchen, living room, 3 bedrooms and 2 bathrooms. Bioclimatic design and use of natural materials.
FEATURES AND FINISHES
- Exterior wood fiber and finished with silicate mortar
- Wood fiber insulation
- Natural mineral-based paints
- Electrical installation biocompatible
- Air renewal system with energy recovery
- Exterior carpentry with plywood
- Automated external blinds











