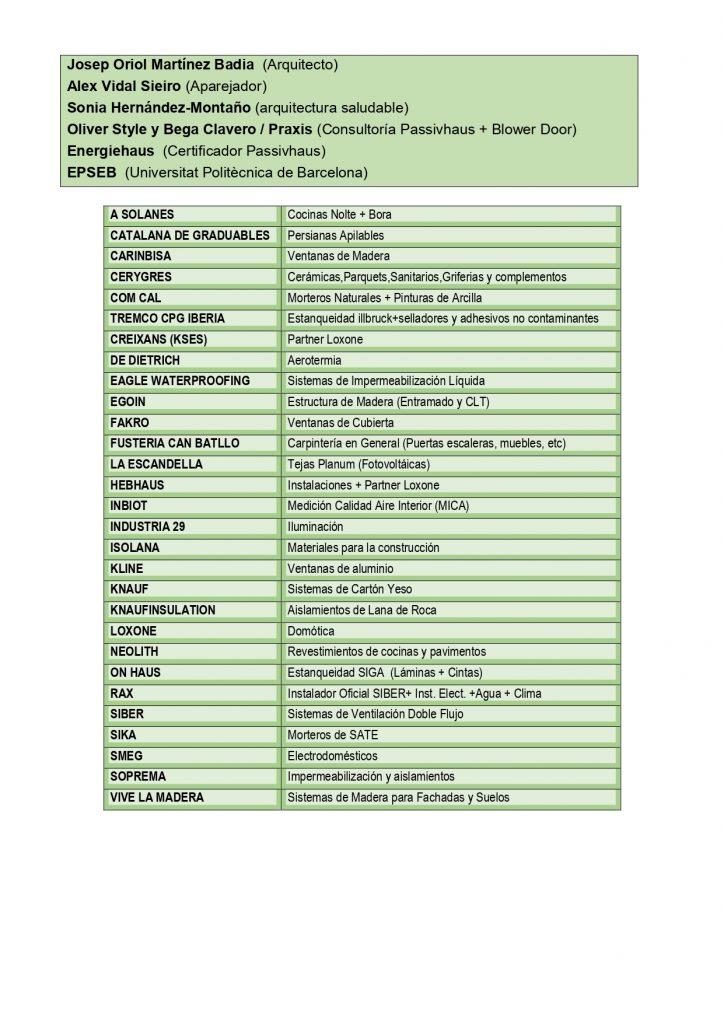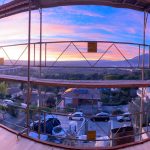Housing, headquarters of House Habitat and research unit for companies and universities, will be the first wooden building with Passive House Plus certificate in Catalonia
Since 2005, House Habitat has distinguished itself by working with enthusiasm and professionalism, constantly looking for advances in the most innovative technologies and the most environmentally and health-friendly building materials.
Now we have just started to make a dream come true. A unique project that will mark a milestone in our trajectory. It is LILU’s House: housing, office and research unit on wood construction and Passive House buildings for companies and Universities, which will also be the first building with Passive House Plus certificate in Catalonia made with wood.
We have started the assembly of the wooden structure in Abrera (Barcelona). The building, which aspires to be a model in green construction, energy efficiency and health protection, will constantly provide data on these aspects.
What we want is that architects, engineers, technicians, specifiers or potential clients interested in biopassive construction have a point of reference where they can experience the sensations of living in this type of house. They will also be able to find out about the construction system we use, as well as the products and technical solutions provided by collaborating brands, leaders in their respective segments, used to achieve such a levels of thermal comfort and well-being with minimal energy consumption, and even generating on-site more than they need.
Healthy building
LILU’s House, responding to the House Habitat philosophy, will be a healthy building paradigm: a healthy space with excellent air quality, free of formaldehydes, Volatile Organic Compounds (VOCs), electromagnetic fields and other pollutants existing inside the buildings.
The project has taken into account the results of the geobiological study of the terrain. In addition to the use of natural wood for the structure, walls and roof, other materials such as insulation, paints and mortars used are harmless to health. Likewise, protection elements against radon gas, humidity control techniques have been incorporated and a mechanical ventilation system with heat recovery will be installed to maintain optimal indoor air quality.
Passive House Design

LILU’s House has a surface area of 176.95 m2 distributed over two floors. The architect Oriol Martínez, a regular collaborator of House Habitat, has created a modern, compact design with a sloping roof and a large glass area to take advantage of the light and heat from the sun. The façade is ventilated with Exterior Thermal Insulation Composite System (ETICS) and grey autoclaved wood finishes.
The building has a mixed structure of light wooden framework and CLT (cross-laminated wood panels) from sustainably managed forests in the Pyrenees. A quality and precise industrialized construction system, which allows to significantly shorten the terms compared to the traditional work. The structure and roof are scheduled to be completed in 5 days, while the house will be completely finished in 4 to 5 months.
Industrialized construction system: The building will be finished in 4 to 5 months
The building has been designed to obtain the Passive House Plus certificate under the direction of the expert engineer Oliver Style, from the company Praxis. The Plus category of the recognized German standard, the most demanding in the world for energy efficiency in buildings, requires that the demand for renewable energy does not exceed 45 kWh / m² year (LILU’s House will be 42) and that in turn the renewable energy generation exceeds 60 kWh /m² year, which will largely be achieved by installing roof tiles with integrated solar panels. The house also incorporates an aerothermal system for heating and cooling and DHW.
LILU’s House will therefore be a positive building, meaning it will generate more energy than it needs. However, despite the fact that the net annual consumption is 0 euros, since the excess energy is redistributed to the network, being connected, the house will have an energy bill expense of 70 euros per month on average (VAT included) corresponding 70% to fixed expenses (contracted power, tolls, equipment rental and taxes).
In order to obtain the Passive House Plus certificate, a detailed study of their energy needs has been carried out, which covers aspects ranging from the terrain, the altitude, the climatology of the area, the shadows or solar radiation to the control of different construction variables such as the tightness to the passage of air or the breakage of thermal bridges.
Regarding the materials, high levels of thermal insulation (as well as acoustic) are used in the slab, facade and interior, to which must be added the qualities of wood. LILU’s House will incorporate different types of windows, all of them of maximum performance, manufactured expressly for the Passiv House building or with almost zero energy consumption. Adjustable slat blinds will protect the home from solar radiation in the warmer months.
Database and knowledge dissemination on biopassive construction
Monitoring
LILU’s House intends to be a database and for the dissemination of knowledge on biopassive construction with wood according to the Passive House standard. For this reason, factors such as the existing CO2 level, temperatures, relative humidity, the presence of formaldehydes, VOCs or other polluting particles will be monitored. General energy consumption and the various facilities will also be recorded. All this information will be put into a web page for consultation of the companies participating in this project.
At the same time, LILU’s House will serve as a case study in practical classes given by professors and students of the Escola Politècnica Superior d’Edificació de Barcelona (EPSEB), belonging to the Universitat Politècnica de Catalunya-BarcelonaTech, with whom House Habitat collaborates in several international projects related to sustainable construction.
LIST OF PROFESSIONALS, INSTITUTIONS, COMPANIES AND BRANDS PARTICIPATING IN LILU’s HOUSE PROJECT

listado partners page 0001 2 1
TUTIONS, COMPANIES AND PARTICIPATING BRANDS







