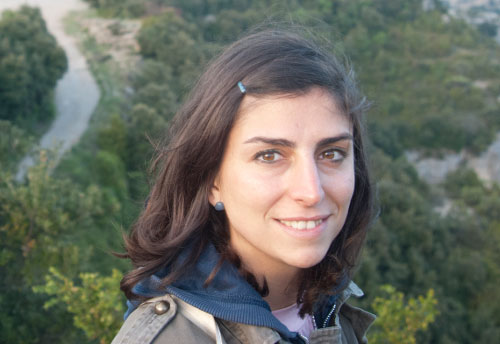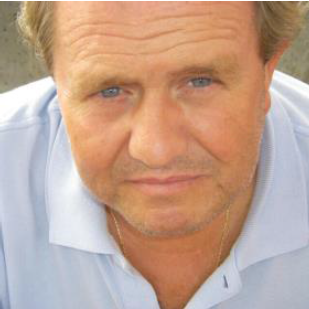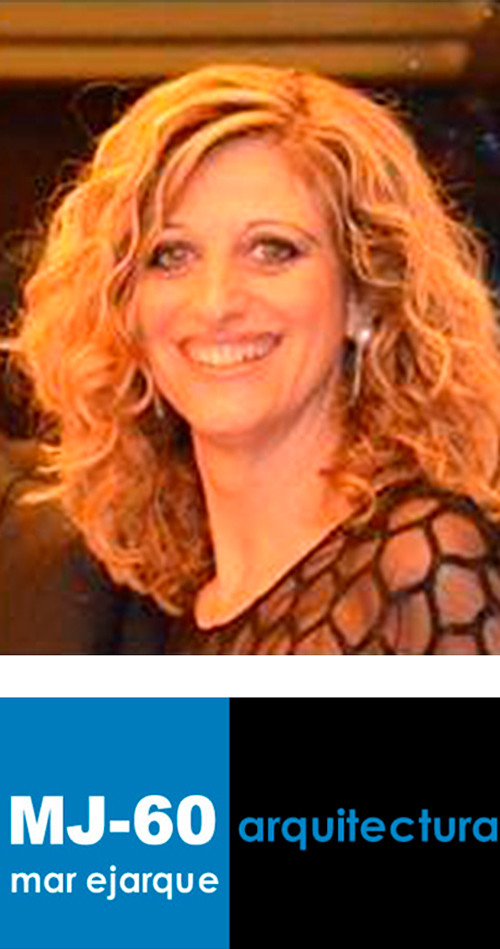SONIA HERNÁNDEZ MONTAÑO
Founder of the project Healthy Architecture, dating back to when she was a kid and already wanted to be an architect. Seems magical (and powerful) to imagine and realize the spaces where life develops.
When she completed her official studies at the EtsaB, together with the experience of working for a year in the Studio of Frank Gehry in L.A., she needed to fill a major gap to realize that architecture vision that she had learned and worked until then (aesthetics + function) did not match the idea she had.
In 2007 she started a process of learning from different knowledge by very different paths that have led me to where I wanted: to understand all the principles that affect the correct composition of a space, to learn that its global setting influences the life of who inhabits them, and to control these factors to create spaces that will ensure health, happiness, commitment and vitality in users.

EVA JORDAN
Entrepreneur, founder and CEO of ARQUITIR, expert architect PassivHaus and specialized in sustainable projects.
Graduated from the University of Barcelona and with her own studio since 2004. She has certified the first Passivhaus building in CLIMA MEDITERRANÉO in Spain, with real energy savings results of 76%. It was a paradigm shift by incorporating technology and physics into the design and construction process.
Nowadays and with a more holistic and integrative vision, it develops bio-climatic projects with companies specialized in bio-construction, attending to the requests of its clients to achieve maximum comfort at a reasonable price.
He is aware that architecture not only has to be energy efficient but also has to be social and ecological to be SUSTAINABLE. Generating spaces that are efficient, healthy and committed to the environment is the challenge.
He believes that it is necessary to recover the balance to achieve mental, physical and social well-being, based on the basis that the human being must be able to meet his needs without jeopardizing the satisfaction of the needs of future generations.










